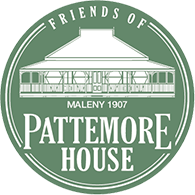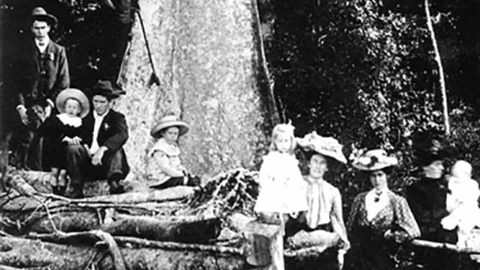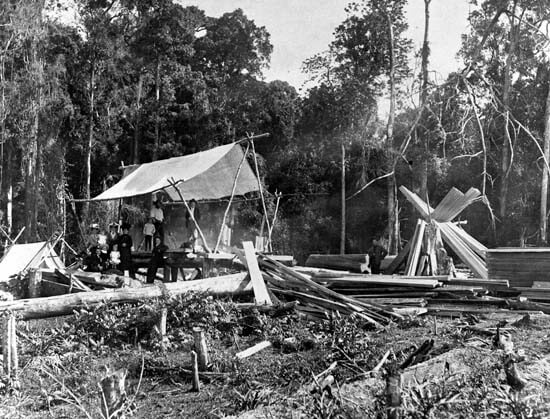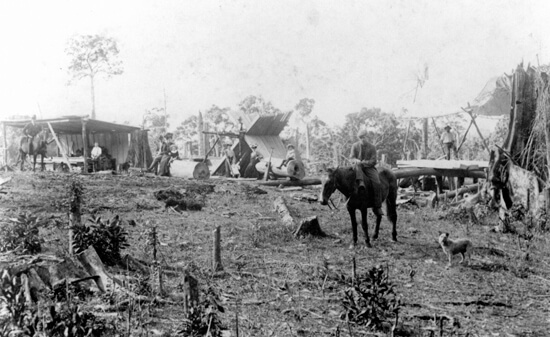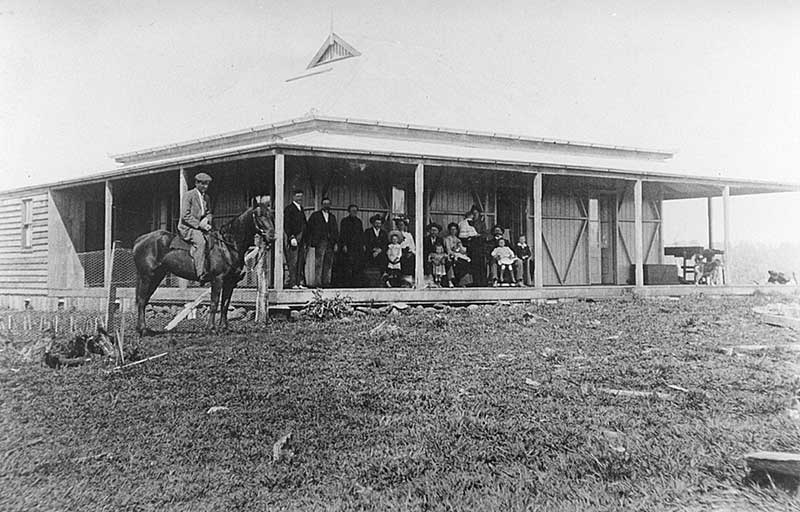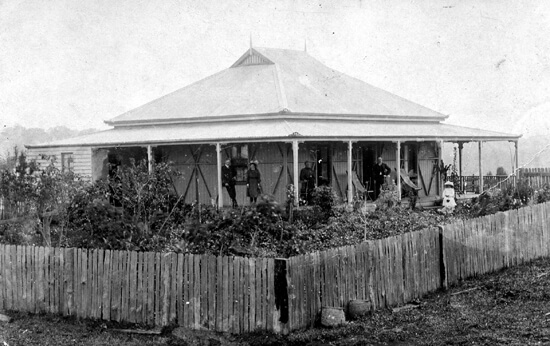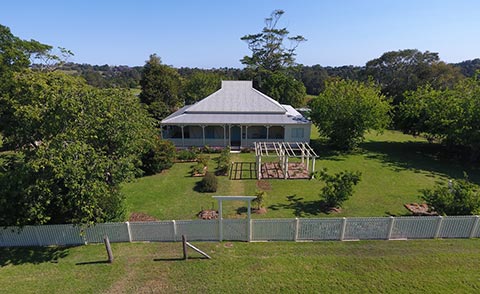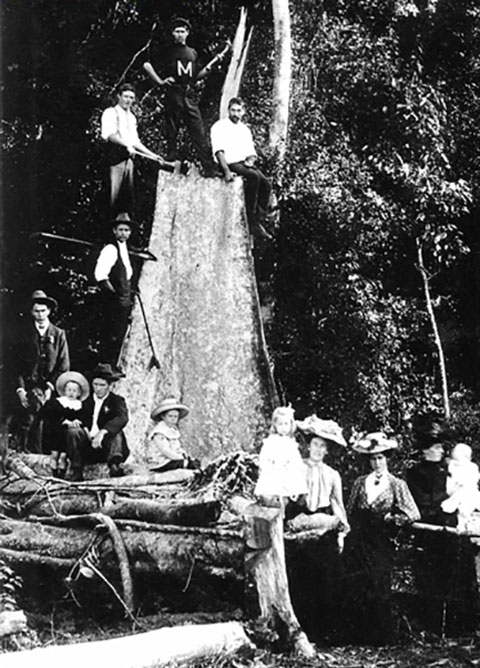The Building of Fairview
Fairview (Pattemore House) is a lowset, four-roomed timber dwelling under the core with four rooms under the stepped-down surrounding verandahs. It was constructed of single skin White Beech [Gmelina leichhardtii sp.] cut, pit-sawn and dressed on the property, for John Robert (JR) and Emily Pattemore in 1907.
According to family folklore the 1902 drought was so severe that the Pattemore family decided to move from Central Tilba NSW to a farming area with more reliable rainfall. Two of JR and Emily’s sons, William John (Bill) and Herbert Stanley (Stan) had heard of the lush Blackall Range in Queensland, then being promoted for its dairying opportunities, and by 1906 had arrived and were cutting timber there. In 1906 Bill began sawmilling at Maleny in partnership with Maleny fruitgrower ET Thynne, as Thynne and Pattemore. in 1906-07 Bill and Stan purchased 5 Maleny farm blocks for the Pattemore family – one for their father and one for each of the four sons. Title to portion 1257, the site on which Fariview was soon constructed, was registered in the name of John Robert Pattemore in September 1907. The block comprised 154 acres, much of it bordered by Obi Obi Creek. Bill and Stan were joined in Maleny by their brothers Ernest Edward and Albert Aaron Pattemore in 1907.
Fairview was erected by the four Pattemore sons in 1907 for Robert and Emily Pattemore, who had followed them to Maleny in 1908. The house was constructed entirely of white beech, used even for the original stumps. The brothers pit-sawed the timber on the property, hand-planed it, and made 6 inch tongue and groove boards with a single beading. The sawdust from the work was left in a mound at the rear of the house, which was a feature of the rear garden for many years. The house comprised four rooms under the core roof, with an enclosed room at the rear end of each side verandah. Verandahs encircled the house, with the back verandah enclosed and used for a service room.
(You can view the complete film of “Building Fairview – From Forest To Farmhouse” at Fairview).
JR Pattermore operated his Maleny property as a dairy farm on the share-farming principle, and once Fairview was constructed, quickly set about building up their dairying herd.The share farmer’s house they named “Mosman” was built in 1908/9 (which was subsequently removed to Caloundra) and then the dairy bails were constructed, again using the saw-pit method, from white beech on the far ridge of their property, to the east of Fairview. Farmers arriving in the Maleny area had turned to dairying in the late 1890s and by 1900 were already sending cream by pack horse to Landsborough, for railing to the Queensland Meat Export Company’s Brisbane butter factory. However the length of time it took to transport Maleny cream to Brisbane was problematic, encouraging Maleny farmers to establish their own co-operative dairy factory in 1903-04. The first cream was treated at the new Maleny Butter Factory on 19 December 1904. The factory proved very successful, and the Pattemore family and their share-farmers were some of the many families who took advantage of this thriving outlet for their produce.
Ernest Pattemore’s children, Arthur and Emily, visited Fairview frequently from the 1920s to the late 1940s. They remembered the place as quite a large house, with a front garden large enough for the cousins to play cricket. Either side of the front gate was a Bunya Pine, not a favourite of the children as underneath was too spiky and hurt their bare feet when playing. There were two mature Moreton Bay Fig Trees in the back garden.
A raised cobble path led from the front verandah to the front gate. The front and side verandahs had a balustrade and the verandah posts had decorative brackets. Under the back verandah roof was the kitchen, large breakfast room with windows, and a pantry. Leading from the breakfast room back door there was a raised path to the back gate about 6 to 10 metres away. To the left of the back door was the laundry under a skillion roof; it was paved with slats and cobble stones and had tubs, bench and copper. Later a laundry was moved inside adjacent to the bathroom under the verandah roof.
The house block was fenced – to keep the cattle out – and just beyond this fence was a shed that had space for the buggy, cow bails and dairy. There was a loft above, and that is where the corn was stored.
Following Mrs Emily Pattemore’s death at nearly 87 years in 1937, her husband remained on his farm, and in August 1941 celebrated his 91st birthday as Maleny’s oldest resident. Following his death on 10 January 1947 title to his farm was transferred out of the Pattemore family in August 1948.
You can read about the ongoing fascinating history of Fairview after 1948 at this link: (Joost hyperlink here Fairview Families)
In recent years Fairview has been re-roofed, a skillion roofed verandah has been added at the rear, and a slatted balustrade was constructed across the remaining open verandahs. The cobbled path that lead to the outside dunny still remains. The old Farm Shed out the back, the Chook Pen, the Buggy Shed and what was known as Horrie’s Shed, a garage next to the front picket fence, have all been removed. The Friends are working with the Sunshine Coast Council to put these important garden elements back. In 2012, further extensive renovations and repairs were carried out by the Sunshine Coast Council to prepare the building for public access, included bracing and tie-downs and the reconstruction of the front and side verandas.
Whilst most Maleny district houses of the late 19th and early 20th centuries were built of pit sawn local timber, few surviving houses of this type were identified in the 1995 Caloundra City Cultural Heritage Study. Thanks are due to the passion and work of Emily English, daughter of Emily and Ernest Pattemore, who spent five years pursuing what was required to have Fairview listed on the Qld State Heritage Register. It was entered on 4th September 2003. Emily always said her father and her three uncles, who built Fairview always told her that “This house will last forever” – and it looks like they were right!
